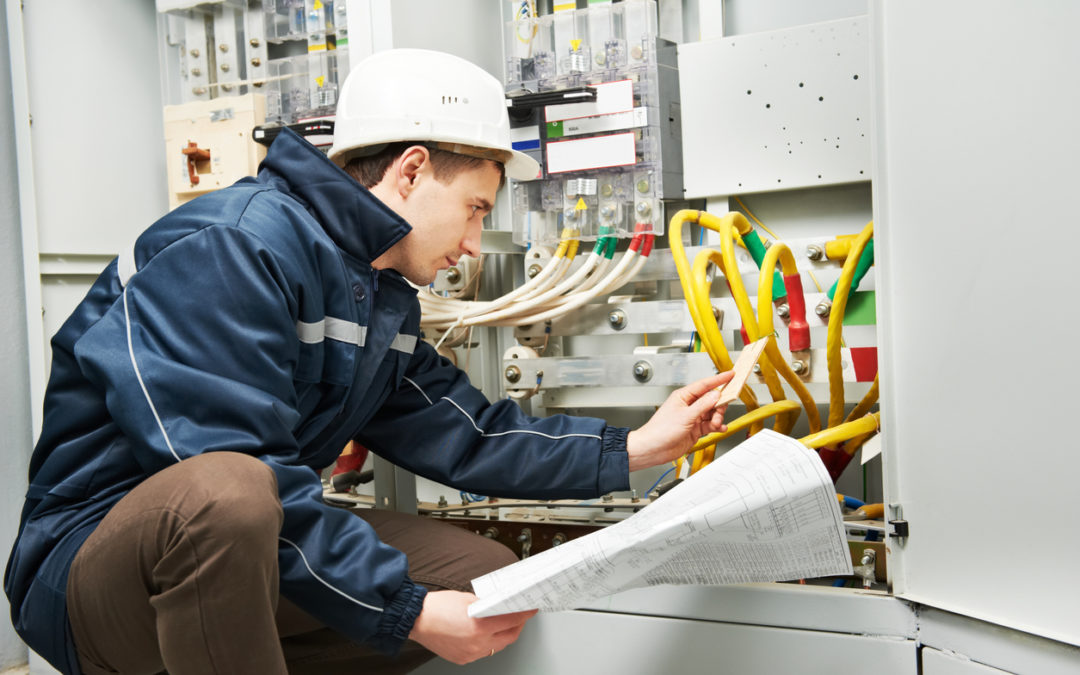By Kelsey Leslie, PE, Paladin, Inc.
The old adage “you don’t get what you EXPECT, you get what you INSPECT” is probably never more true than when it’s applied to the construction process from the very start. While some teams or managers see testing as a final box to check (and sometimes resent it because it can cause a bottleneck if done for the first time right before delivery), it attains its highest value if done consistently through the course of a project, especially since things rarely go according to the ideal plan once work begins.
In the commissioning process, we often find that the word ‘ready’ can mean a lot of things to a lot of people, because there’s a difference between cosmetic and systemic readiness. A cosmetically ready room can be deceiving because the paint is finished and the furnishings are going in, but systemic readiness requires functional testing to ensure the space is ready to perform as designed and desired. Unfortunately, some owners see a cosmetically ready room and are ready to welcome tenants. This can lead to real disappointment, so we continually advocate for detailed functional testing before a space is pretty enough to use.
Functional testing is a set of customized procedures tailored to walk a building through its paces in the available modes to see if it is set up to meet design specs. The tests can vary depending on scope of the commissioning services and the systems in the building’s design, but we generally look at the mechanical, electrical, and plumbing (MEP) systems and generate a ‘script’ of what responses are expected during the building’s transition stages (ie. moving from occupied to unoccupied, heating to economizer to cooling modes, dimming/vacancy conditions, etc.)
Done properly, functional testing reveals one bottom line condition: Readiness, answering the most important question “is the building as ready as it appears?” We get there by asking more focused questions, including:
- Are there overrides keeping the systems running to maintain comfort that will prevent mode transitions?
- Is the building schedule(s) set up properly?
- Is there access to the required graphical interfaces? Beyond building automation system (BAS) programming, are the features of the HVAC graphics set up – alarms, trending, etc?
Are the thermostats set up to the desired temperature ranges? Do occupants have reasonable limits to the adjustments they can perform? - Is the programming set to the engineer’s sequences or is everything running in default settings?
Whether the project has been bumpy or smooth-sailing, we consistently find that functional testing reveals something valuable to the team. When a team has agreed to our more proactive, ongoing approach to functional testing, we consistently experience ongoing readiness discussions with honest status updates set more realistic expectations, leading to effective planning and no end-of-project bottlenecks. The end result is a true merger of form and function and an owner who is proud and happy to cut the ribbon on opening day.

